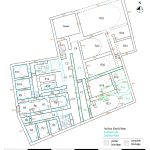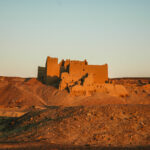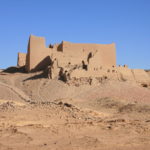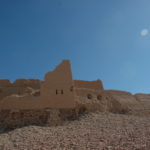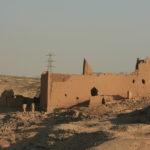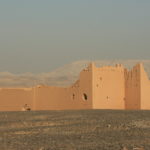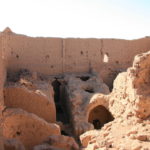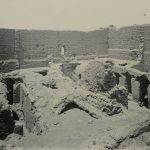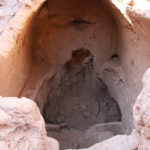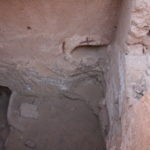DAYR MUṢṬAFĀ KĀŠIF
| Arabic | قصر عين مصطفى كاشف | دير مصطفى كاشف |
| French | Deir Mustafa Kashef | Deir Moustafa Kachef | Deir Mustapha Kâshef | Qasr Ayn Moustafa Kachef | Qasr Moustafa Kachif |
| English | Deir Mustafa Kashif | Ain Mustafa Kashif | Qasr Ayn Mustafa Kashif |
| DEChriM ID | 17 |
| Trismegistos GeoID | 59094 |
| Pleiades ID | 776168 | PAThs ID | 413 |
| Ancient name | - |
| Modern name | Dayr Muṣṭafā Kāšif |
| Latitude | 25.493538 |
| Longitude | 30.554104 |
| Date from | -200 |
| Date to | 660 |
| Typology | Monastic settlement |
| Dating criteria | 14C; ceramic ware found during the 2021 and 2022 excavation seasons; textual material. |
| Description | Dayr Muṣṭafā Kāšif sits on the S-W cliff of Ǧabal al-Ṭayr, located a few hundred meters north of al-Baǧawāt cemetery and 250 meters east of the monastic settlement of Dayr al-Baǧawāt (Ghica 2012: 199). The structure consists of at least three floors encompassed by what appears from the outised as heavily fortified walls that are still standing to a height of around 15 meters in some areas (Lythgoe 1908: 86). No archaeological excavations have been conducted on the site as of yet, with the current corpus of information deriving from architectural and epigraphic studies, as well as radiocarbon analysis. The relative chronology of the site and general interpretation of the construction phases are still in need of refining, but what follows is the most complete chronology to date. The structure that stands now developed around an initial building of relatively small proportions, understood to have been a temple constructed in the Ptolemaic period (Ghica 2016: 202). An additional, considerably larger structure was then built under the Principate, understood to have had either an administrative or military function (Ghica 2012: 202; 2019: 132 & fig. 9). This Roman structure is located immediately to the east of the Ptolemaic construction, with the two possibly sharing a wall (Ghica 2019: 132 & fig. 9). The initial Ptolemaic construction subsequently underwent a number of modifications between the third and fourth centuries CE. The changes dated to the fourth century have been associated with a hermitic occupation of the Ptolemaic structure (Ghica 2016: 202; 2019: 132). This hypothesis was inferred from the crosses decorating the walls of the temple, and the seemingly independent functioning of the building, with majority of the surrounding constructions of the Dayr Muṣṭafā Kāšif complex being built at later dates. We must also keep in mind the geographic context of the structure in relation to the known monasteries in the oasis – those of Dayr al-Baǧawāt, ‘Ayn Ǧallāl and ‘Ayn Sa’af-East – and to the hermitages of Ǧabal al-Ṭayr, all of which are situated around Dayr Muṣṭafā Kāšif. This sort of monastic belt to the N-NW of Hibis can hardly be accidental and encourages us to entertain the possibility that Dayr Muṣṭafā Kāšif functioned as the spiritual centre of this monastic cluster and, at least for some time, like an episcopal see (Ghica 2012: 202; 2019: 131). While this theory would require further support, in particular written evidence, the religious character of the Dayr Muṣṭafā Kāšif complex is undeniable, with the presence of a church in the S-E corner of the ‘Roman’ structure, located on the second floor (Ghica 2019 fig. 9). The addition of the church occurred probably sometime during the fifth century, as part of restorations that were carried out in response to fire damage to the building (Ghica 2012: 200). Further testing is necessary in order to secure the date of the construction of this church (Ghica 2012: 200). The structure was then converted into a monastery sometime between the fifth and seventh centuries (Ghica 2012: 199; 2016: 202; 2019: 132). A number of annexes added to the outside of the Ptolemaic temple/hermitage, near the western entrance, are to be dated prior to and in the seventh century given that the 14C dates acquired from the structure to the west date to the first half of the seventh century (Ghica 2012: 202; 2019 fig. 9). Additionally, these annexes (between the seventh century structure and the Ptolemaic temple/hermitage) have been seen as indicators of the monastery transforming into a place of pilgrimage centered on the veneration of the founding hermit (Ghica 2012: 200). The latter theory is tentative and lacks archaeological evidence, but the notion of Dayr Muṣṭafā Kāšif functioning as a monastery is supported by the numerous Coptic and Greek dipinti and graffiti. These are present on the walls of the rooms in the northern area of Dayr Muṣṭafā Kāšif, which represents the latest phase of the structure, much of which is believed to have been the work of resident monks (Ghica 2012: 200). A final remarkable feature of Dayr Muṣṭafā Kāšif are the high walls, which appear from the ouside as being fortified, an illusion which has led several to call into question the religious nature of the building. Guy Wagner, for example, proposed that it was a Byzantine fortress rather than a fortified convent, specifically the kastron of Hibis (κάστρα Ἳβεως of O. Douch 220, 3; Wagner 1987: 171, 362). Wagner’s hypothesis has been refuted, however, with others identifying the kastron of Hibis with Umm al-Ġanā’im (Ghica 2012: 201). Instead, these fortifications can perhaps be explained in relation to the incursions of the Noubades and Maziques, which prompted inhabitants to develop defensive, or at least dissuasive, architecture (Reddé 1999: 379, 383; Grossmann 2002: 352; Ghica 2012: 200). |
| Archaeological research | The first work to have been conducted at the site – as far as one can be certain based on available information – appears to have been that of the members of the Metropolitan Museum of Art (MMA) at the beginning of the twentieth century. The MMA team is known to have conducted work at the Hibis Temple, al-Baǧawāt, and ʿAyn al-Ṭurba between 1909 and 1939, but none of the relevant publications mention work at Dayr Muṣṭafā Kāšif – only an offhanded reference to the site as having been a monastery (Lythgoe 1908: 86). Even within the archival material on the website of the MMA, no reference appears to be made to Dayr Muṣṭafā Kāšif. It is only thanks to the guide to the photographic records of the MMA’s excavations in Kharga, which can be found online and downloaded as a PDF, that one learns that work was conducted; unfortunately, these are images which have not yet been digitized. Most images are dated 1907-1908 and are titled with regards to their view of the site. Several images, however, are titled with regards to their view as well as the fact that they were taken before excavation. Based on these titles, it seems that several areas within the interior of the complex were excavated, but without seeing the images themselves, it is difficult to be certain the extent of the work. It is unclear what, if any, material was recovered during this work. Two images from 1930-1931 pertain to “five inscribed potsherds”, but given the time difference, these may not necessarily be from the excavation work in 1907-1908. Most of the material on the searchable MMA database is listed simply as coming from Kharga, without reference to the specific site of origin, in which case one cannot know which – if any – of the ostraca shown there are the five referenced in the guide to the records. In 1963, W. Müller-Wiener, who came to be the director of the German Archaeological Institute in Cairo (MDAIK) published an architectural study of the complex wherein he hypothesised that it had developed out of a rock-cut tomb (Müller-Weiner 1963). This was the first detailed study of the site and remains today a key work. According to Manṣūr ʿUṯmān, once director of the SCA Copto-Islamic Inspectorate in Kharga, an excavation season was conducted at the site, in 1987, by local inspectors (pers. comm. 30.01.2024). This work is said to have been concentrated on the cells in the south-west – both on the ground level as well as the second floor –, the Ptolemaic structure, the tower in the north part of the building, as well as the so-called Ottoman kitchen area to the north of the complex. Additionally, the inspectorate created the ‘road’ which leads from the valley floor up the mountain, around the northern side of the complex. ʿUṯmān was unclear as to whether any material was found, stating that there was “maybe some ostraca and pottery”. The idea that excavation work was conducted at all remains a bit uncertain given that ʿA.ʿA.Ḫ. ʿAbd al-ʿAzīz – local inspector who came to direct the Kharga Inspectorate after M. ʿUṯmān, and someone who was involved in the apparently contemporaneous creation of the road up the mountain –, denies that any excavation work was conducted by the inspectorate at this time (pers. comm. 25.06.2022). A number of architectural and epigraphic studies were carried out during the 2000s, as well as radiocarbon analysis, by l’Institut français d’archéologie orientale (IFAO) under the direction of Victor Ghica (Ghica 2012). In 2021, DEChriM conducted a first season of work at the site which was concentrating predominantly on non-invasive documentation. Sand was cleared from the room Müller-Weiner classified as the nucleus – with an absence of material attesting to the fact that it had already been excavated, presumably by the Egyptian team, if not also by that of the MMA –, and photography was done so as to permit the creation of a photogrammetric model of the entire complex. In 2022, the team returned to conduct a proper excavation season, dedicated to the second-storey church situated in the south-west corner of the complex. This area had been subject to several stages of collapse – including in antiquity –, and thus contained well-defined stratigraphic layers with an extensive amount of material, including masses of papyri, a small fragment of codex cartonnage, and a double-sided sheet of parchment originally belonging to a literary manuscript. Thanks to this material, and associated 14C dates obtained from various levels, it is possible to assert the fourth-century foundation of the church. What is more, a ground-floor chapel revealed beneath the church appears to have been used contemporaneously, albeit built at an earlier date. Publication of this material is forthcoming. In 2023, the local inspectorate requested restoration work to be conducted in the complex. This work, which occurred in November of that year, was overseen by Basem Gehad. |
• Bagnall, R. S. 2001a. “The Camp of Hibis.” In Essays and Texts in Honour of J. David Thomas, edited by T. Gagos and R. Bagnall, 3-9. Oakville: American Society of Papyrologists.
• Bagnall R. S. 2001b. “A Coptic Graffito from the Valley Building at Deir Mustafa Kashef.” In Essays and Texts in Honour of J. David Thomas, edited by T. Gagos and R. Bagnall, 263. Oakville: American Society of Papyrologists.
• de Bock, W. 1901. Matériaux pour servir à lʼarchéologie de lʼÉgypte chrétienne. 34-37. Saint Petersburg: Eugéne Thiele.
• Ghica, V. 2012. “Pour une histoire du christianisme dans le désert Occidental d’Égypte.” Journal des savants 2: 189-280.
• Ghica, V. 2016. “Vecteurs de la christianisation de l’Égypte au IVe siècle à la lumière des sources archéologiques.” In Acta XVI Congressus Internationalis Archaeologiae Christianae, Rome 22-28.9.2013, edited by Olof Brandt and Gabriele Castiglia, 242. Città del Vaticano: Pontificio Istituto di Archeologia Cristiana.
• Ghica, V. 2019. “L’archéologie du monachisme égyptien au IVe siècle: État de la question.” In Nag Hammadi à 70 ans, qu’avons-nous appris? Nag Hammadi at 70: What Have We Learned? Colloque international, Québec, Université Laval, 29-31 mai 2015, edited by Eric Crégheur, Louis Painchaud and Tuomas Rasimus, 131-132. Leuven, Paris, Bristol: Peeters.
• Ghica, V., R. Williams, B. Gehad, M. Elefante 2024. “The 2021 excavation season at Dayr Muṣṭafā Kāšif (Kharga Oasis).” Analecta Papyrologica 37/1, 149-182.
• Grossmann, P. 2002. Christliche Architektur in Ägypten. Leiden, Boston, Cologne: Brill.
• Lythgoe, A. M. 1908. “The Egyptian Expedition.” The Metropolitan Museum of Art Bulletin, vol. 3, 5 (May): 83-86.
• Müller-Wiener, W. 1963. “Christliche Monumente im Gebiet von Hibis (el-Kharga).” Mitteilungen des Deutschen Archäologischen Instituts Kairo 19: 121-140.
• Reddé, M. 1991. “l’ouest du Nil: une frontière sans soldats, des soldats sans frontière.” In Roman Frontier Studies 1989. Proceedings of the XVth International Congress of Roman Frontier Studies, edited by V.A. Maxfield and M.J. Dobson, 485-493. Exeter: University of Exeter Press.
• Reddé, M. 1999. “Sites militaires romains de l’oasis de Kharga.” Bulletin de l’Institut français d’archéologie orientale 99: 377-396.
• Wagner, G. 1987. Les Oasis d’Égypte à l’époque grecque, romaine et byzantine d’après les documents grecs: Recherches de papyrologie et d’épigraphie grecques. Cairo: Institut français d’archéologie orientale.


 Json data
Json data
