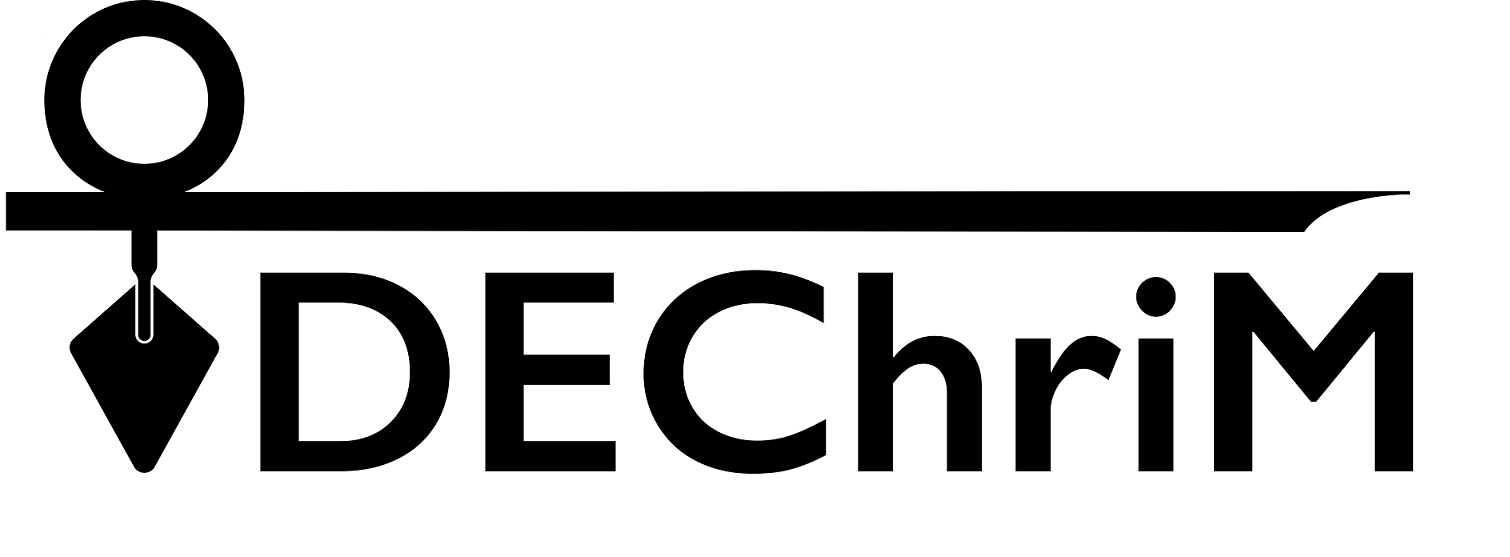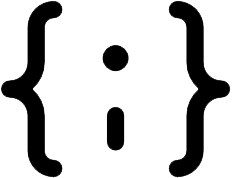DAYR ABŪ MAṬṬĀ
| Arabic | دير ابو مطا |
| English | Deir Abu Matta | Deir Abu Metta |
| DEChriM ID | 22 |
| Trismegistos GeoID | 56763 |
| Pleiades ID | 667956220 | PAThs ID | 176 |
| Ancient name | - |
| Modern name | Dayr Abū Maṭṭā |
| Latitude | 25.593813 |
| Longitude | 28.912539 |
| Date from | - |
| Date to | - |
| Typology | Monastic settlement |
| Dating criteria | - |
| Description | The site of Dayr Abū Maṭṭā, DOP site number 32/405-A7-1, is situated in western Dakhla, 2.5km N-W of the modern town of Rašda. There are three distinct building areas on the site: that of the church, the structures to the north of the church, and the structures to the west of the church. As a result of the disturbance, however, determining the temporal relations between the features and a general sequence of occupation if a rather complicated task, with very few undisturbed contexts. Northern Structures Church All contexts within the church are very disturbed, with the only sealed deposits being beneath the floor in space 1, that is the area in the north of the church, parallel to the east wall, and beneath the paved area in T15, west of the sanctuary. Ceramics from both these areas have been dated by C. Hope to the fourth century, and presumably relate to the early structures. Ceramics from the test below the western wall of the church date to the fourth and fifth centuries, indicating that the church was constructed during the fifth century (Bowen 2012: 449). Similarly, ceramic assemblages associated with the church date to the fifth and sixth centuries. A demotic ostracon was retrieved from beneath the church, which may attest a slightly earlier date for the occupation of the site, but this is very slender evidence and cannot be relied upon. It is relatively safe to assume that the church and associated structures were abandoned by the 7th century (Bowen 2012: 449). Additional evidence to take into consideration regarding the dating of the church ‘and the tower’ (below) are the radiocarbon dates retrieved in the 2011 season. These results, which have not yet been published, were presented by Gillian Bowen at the Australian Egyptology Conference that took place on July 18th, 2014. The analysis was conducted on straw inclusions in the mud bricks of both structures, which provided a fourth century date (Ghica 2019: 136). Such a date is incredibly significant, as it would require the complete reconsideration of the development of architectural models in Egypt, specifically regarding triconch churches which are currently understood to not have developed until the fifth century, with the White Monastery Church considered the earliest example and thus the architectural model for all other occurrences (Ghica 2019: 136). There are several pit graves inside the church, predominantly in the west, which have been cut through the mud floor into the sand on which the church is built. Like in the northern structures, most of these burials are considerably disturbed. The one undisturbed interment was of an infant. It is difficult to determine the chronology of these burials due to the damage to the floor, but it seems unlikely that the church was built above a pre-existing cemetery. It is most likely that the graves were cut following the abandonment of the church for formal worship in the church (Bowen 2012: 448). Western Structures: ‘Tower’, Eastern Extension & Area south of the E-E Some 21 Coptic ostraka were found in the tower, with a further seven found in the eastern extension. Those from the 2011 season are written in Sahidic dialect and can be dated from the latter part of the fourth through to the fifth centuries (Bowen 2011: 14). Likewise, the ceramic assemblage from the early phase within the tower dates to the fourth and fifth centuries, with the ceramic from the modification phases dating from the fifth/sixth centuries. The interpretation of the structure belonging to a monastic community was based on the tower-like appearance (ğawsaq) of the structure, which is an integral element of monastic architecture. Eastern Extension Area south of the Eastern Extension Datable finds from the site, majority of which derive from disturbed contexts, include six identifiable fourth century coins, glass material attributable to the late fourth throughout the fifth centuries, numerous fourth/fifth century ostraca, and a small mud seal with an impression of a crux ansata (Bowen et al. 2010: 14; Bowen 2012: 442). |
| Archaeological research | E. Winlock visited the site in 1908, where he made a plan of the church and took a number of photographs, one of which was included (alongside the plan and a short description) in a book dedicated to his travels in Dakhla (Winlock 1936: 24). The site was then surveyed by members of the Dakhleh Oasis Project (DOP) in 1979 and 1980, when they exposed four burials outside of the north wall of the church, which were interpreted as being Christian (Mills 1981: 185). After an initial survey in 2007, led by Monash University, excavations of the site began in 2008, and continued until 2012. |
• Aravecchia, N. 2015. “Christianity at Trimithis and in the Dakhla Oasis.” In An Oasis City, edited by R. S. Bagnall, N. Aravecchia, R. Cribiore, P. Davoli, O. E. Kaper and S. McFadden, 119-148. New York: NYU Press.
• Bowen, G. E. 2008. “The Church of Deir Abu Metta and a Christian Cemetery in Dakhleh Oasis: A Brief Report.” Bulletin of the Australian Centre for Egyptology 19: 7-16.
• Bowen, G. E. 2009. “The Church of Deir Abu Metta, Dakhleh Oasis: A Report on the 2009 Excavation.” Bulletin of the Australian Centre for Egyptology 20: 7-25.
• Bowen, G. E. 2011. “The 2011 Field Season at Deir Abu Metta, Dakhleh Oasis.” Bulletin of the Australian Centre for Egyptology 22: 7-16.
• Bowen, G. E. 2012. “The Church of Dayr Abu Matta and its Associated Structures: An Overview of Four Seasons of Excavation.” In The Oasis Papers 6: Proceedings of the Sixth International Conference of the Dakhleh Oasis Project, edited by R. S. Bagnall, P. Davoli and C. A. Hope, 429-50. Oxford: Oxbow Books.
• Bowen, G. E. 2019. “Christianity in Dakhleh Oasis: An Archaeological Overview.” In The Oasis Papers 9: A Tribute to Anthony J. Mills after Forty Years of Research in Dakhleh Oasis. Proceedings of the Ninth International Conference of the Dakhleh Oasis Projects, edited by Gillian E. Bowen and Colin A. Hope, with the assistance of Bruce E. Parr, 373. Oxford and Philadelphia: Oxbow Books.
• Bowen, G. and T. Dupras. Forthcoming. “The Christian Burials at Dayr Abu Matta, Dakhleh Oasis, Egypt. Bioarchaeology of the Near East.“
• Bowen, G. E., L. Falvey, C. A. Hope, D. Jones, J. Petkov and L. Woodfield. 2010. “The 2010 Field Season at Deir Abu Metta, Dakhleh Oasis.” Bulletin of the Australian Centre for Egyptology 21: 7-20.
• Ghica, V. 2012. “Pour une histoire du christianisme dans le désert Occidental d’Égypte.” Journal des Savants 2: 189-280.
• Ghica, V. 2019. “L’archéologie du monachisme égyptien au IVe siècle: État de la question.” In Nag Hammadi à 70 ans, qu’avons-nous appris? Nag Hammadi at 70: What Have We Learned? Colloque international, Québec, Université Laval, 29-31 mai 2015, edited by E. Crégheur, L. Painchaud and Tu. Rasimus, 135-137. Leuven-Paris-Bristol: Peeters.
• Grossmann, P. 1989. “Neue frühchristliche Funde aus Ägypten.” In Actes du XIe congrès international d’archéologie chrétienne. Lyon, Vienne, Grenoble, Genève, Aoste, 21-28 septembre 1986. Rome: École Française de Rome, 1989: 1897.
• Grossmann, P. 1991. “Dayr Abu-Matta.” In The Coptic Encyclopedia, vol. 3, edited by A. S. Atiya, 522. New York: MacMillan Publishing Company.
• Mills, A. J. 1981. “The Dakhleh Oasis Project: Report on the Third Season of Survey September–December, 1980.” Journal of the Society for the Study of Egyptian Antiquities 11: 185.
• Turney, C., G. E. Bowen and C. A. Hope. Forthcoming. “Dating the Triconch Church, Monastic Complex and Burials at Dayr Abu Matta, Dakhleh Oasis, Egypt.” Journal of Archaeological Science.
• Winlock, H. E. 1936. Ed Dakhleh Oasis: Journal of a Camel Trip Made in 1908. New York: Metropolitan Museum of Art.
| Area name | Sub site |
| Description | Description of subsite field |
| Bibliography | Sub site bibliography |


 Json data
Json data










