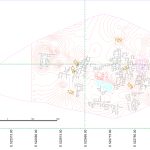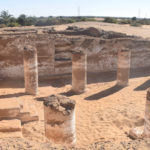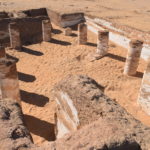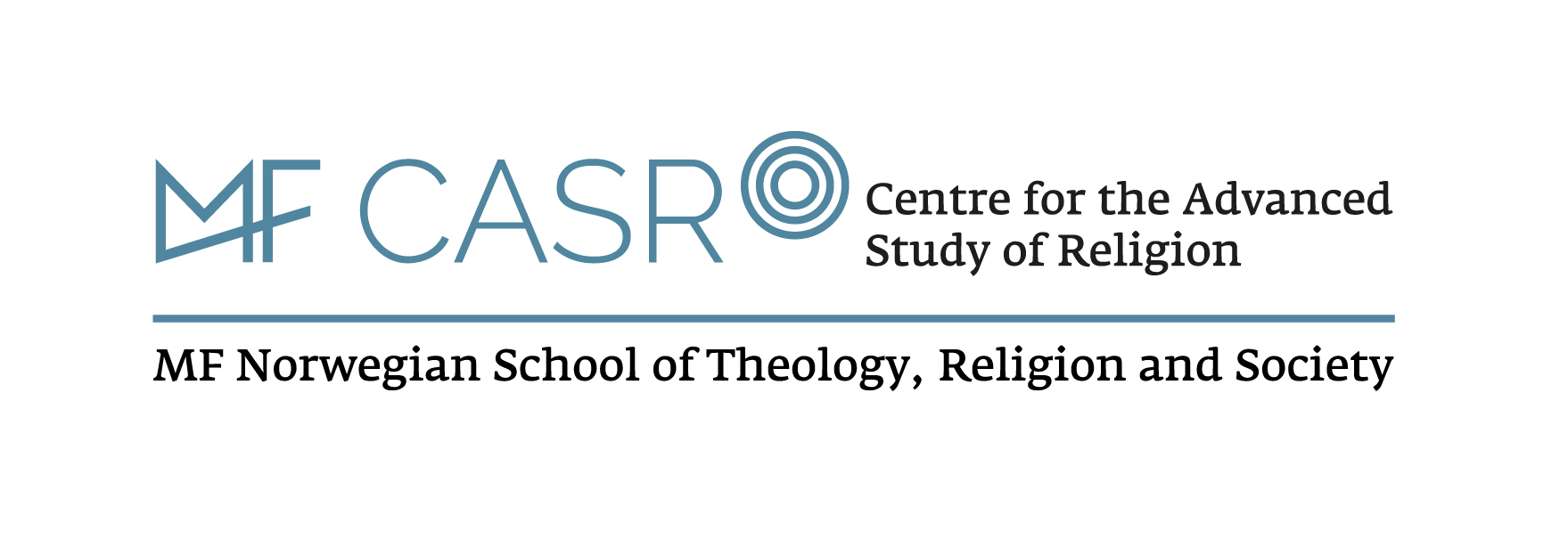ʿAYN AL-SABĪL
| Arabic | عين السبيل |
| English | Ayn al-Sabil |
| DEChriM ID | 13 |
| Trismegistos GeoID | 61696 |
| Pleiades ID | 551781152 | PAThs ID | 386 |
| Ancient name | - |
| Modern name | ʿAyn al-Sabīl |
| Latitude | 25.502150 |
| Longitude | 29.083250 |
| Date from | 290 |
| Date to | 390 |
| Typology | Village |
| Dating criteria | Coinage and ceramic assemblages |
| Description | ʿAyn al-Sabīl, Dakhleh Oasis Project site no. 31/420-C7-1, is located approximately 10 km east of Mūt, and 1 km south-west of Ismant al-Ḫarāb. Excavations on the site were conducted by the Islamic and Coptic section of the Dakhleh Inspectorate on behalf of the Ministry of Antiquities for three successive seasons, from 2009 to 2011, and again in 2019 and 2020. Before this time, the Dakhleh Oasis Project had only conducted a short survey. As of yet, the documentation from these seasons remains unpublished. The following information regarding the House of Tithoes as well as the basilical church and surrounding structures was retrieved from the short reviews written by Bayoumy, Masoud 2019 and Masoud, Ast and Bagnall 2021. The additional information regarding the N-E section of the site, and the extensions of previous areas of focus was retrieved from the unpublished 2019 report. House of Tithoes The area is dated to the third quarter of the 4th century based on ceramic assemblages, which are identical to those of the 4th century houses from Ismant al-Ḫarāb, and, more importantly, the 33 Greek ostraca that comprise the “Archive of Tithoes son of Pantonymos“. A large number of these ostraca frequently mention a man named Tithoes, who, on two occasions, is referred to as a deacon (O.Sabil 5; O.Sabil 10), but is identified as a lessee (geōrgos) in two orders to pay (O.Sabil 26; O.Sabil 28). The content is predominantly utilitarian, relating often to the sale of chickens. The 4th century date is further supported by a coin hoard found in a niche, weighing 5 kg, which dates to the first half of the fourth century. Church The most notable architectural feature of the nave is the mud-brick structure built against the second column from the E in the N aisle. This feature comprises two steps, which provide access to a platform which projects into the nave. There are a number of parallels of this feature, the most notable being the one against the central column in the W colonnade in the Large East Church at Ismant al-Ḫarāb, which is understood to have functioned as a chancel (also seen at ʿAyn al-Ǧadīda). Other elements in the nave include a niche in the S wall, a low cupboard in the “S wall of the N aisle” (a structure impossible to identify on the site) and a low mastaba set against the N, S and partly W walls. There are three points of access to the church, two in the W wall, and the third located at the E end of the S aisle, which leads to a large space S-E of the church, which may be associated with it. The doorways in the W each led to separate rooms, which were two steps higher than the body of the church, a feature which is also seen in the three churches at Ismant al-Ḫarāb. The room in the S-W is understood to have been a vestibule. These two rooms are accompanied by a further set of rooms, running along the S side of the church, which are believed to have been associated with the church. These rooms are accessed from the vestibule, which opens in the S to a corridor which runs the full length of the body of the church, turning 90 degrees S at a point parallel with the sanctuary. While the function of these rooms is somewhat difficult to establish, a kitchen-complex has been found, including an oven. Access to these rooms is also possible form the same large space S-E of the church, mentioned above. Test excavations conducted in select area beneath the floor of the church revealed an earlier structure over which it was built. A terminus post quem for the church’s foundation is established by the presence of a coin found in the mortar of the S wall of the apse: Fallen Horseman issue struck under Constantius II between 348 and 358. A further noteworthy feature which assists in the dating of the church is an inscription in the plaster of a column, the second from the E in the S row. Unfortunately, due to environmental factors, it is no longer existent. Documentation at the time of excavation, however, has enabled it to be studied and translated, The text reads: “(There is) one god who aids, Alexander, armatura, Slave of Jesus Christ.” (Connor, 2019: 362.) The following information was taken from the unpublished 2019 excavation report as well as from Masoud, Ast and Bagnall 2021. The 2019 season focused on excavating an integrated structure, perhaps a domestic unit, N-E of the basilical church and ‘House of Tithoes’. The E section of the structure, comprising spaces 1, 2, 4 and 5, has been interpreted tentatively as a domus ecclesiae, while the whole building has been associated by the excavators with “the residence of a senior official“ (Masoud, Ast and Bagnall 2021: 91). A number of other functional rooms have also been identified, including an area perceived to have been dedicated to ritual dining (triclinium = areas 10 and 11) to the W of spaces 1, 2, 4 and 5, and a corridor giving access to the inner spaces, surrounding the entire building complex (e.g. spaces 18, 19), the E entrance of which was blocked at a later date. It is inside this building complex that was found the second known archive of Greek ostraca from ʿAyn al-Sabīl, that of Taa son of Pebos (O.Sabil 34-48). Extensions of the excavations in the church and House of Tithoes were also undertaken. The excavation area of the church was extended to the E, uncovering two large spaces, the N of which contained installations understood for the production of oil. Satellite imagery and additional excavations also show a clear alignment of walls delimiting the main E-W running road. |
| Archaeological research | A preliminary survey was conducted by the Dakhleh Oasis Project (DOP) in 1982, after which excavations have been conducted by the Islamic and Coptic section of the Dakhleh Inspectorate on behalf of the Ministry of Antiquities. These investigations were ongoing for three successive seasons, from 2009 to 2011, and were commenced again in 2019 and are still on-going. |
• Aravecchia, N. 2015. “Christianity at Trimithis and in the Dakhla Oasis.” In An Oasis City, edited by R. S. Bagnall, N. Aravecchia, R. Cribiore, P. Davoli, O. E. Kaper and S. McFadden, 119-148. New York: NYU Press.
• Bayoumy, K. A. and M. M. Masoud, with appendices by G. E. Bowen and A. Connor. 2019. “‘Ain al-Sabil in Dakhleh Oasis.” In The Oasis Papers 9, A Tribute to Anthony J. Mills after Forty Years of Research in Dakhleh Oasis. Proceedings of the Ninth International Conference of the Dakhleh Oasis Projects, edited by G. E. Bowen and C. A. Hope, with the assistance of B. E. Parr, 353-365. Oxford and Philadelphia: Oxbow Books.
• Bowen, G. E. 2019. “Christianity in Dakhleh Oasis: An Archaeological Overview.” In The Oasis Papers 9, A tribute to Anthony J. Mills after Forty Years of Research in Dakhleh Oasis. Proceedings of the Ninth International Conference of the Dakhleh Oasis Projects, edited by G. E. Bowen and C.A. Hope, with the assistance of B. E. Parr, 371. Oxford and Philadelphia: Oxbow Books.
• Ghica, V. 2012. “Pour une histoire du Christianisme dans le Désert occidental d’Égypte.” Journal des Savants 2: 189-280.
• Ghica, V. 2016. “Vecteurs de la christianisation de l’Égypte au IVe siècle à la lumière des sources archéologiques.” In Acta XVI Congressus Internationalis Archaeologiae Christianae, Rome 22-28.9.2013, edited by O. Brandt and G. Castiglia, 241. Città del Vaticano: Pontificio Istituto di Archeologia Cristiana.
• Masoud, M., R. Ast and R. S. Bagnall. 2021. “Two Archives of Ostraka from Ain es-Sabil.” Bulletin of the American Society of Papyrologists 58: 87-134.
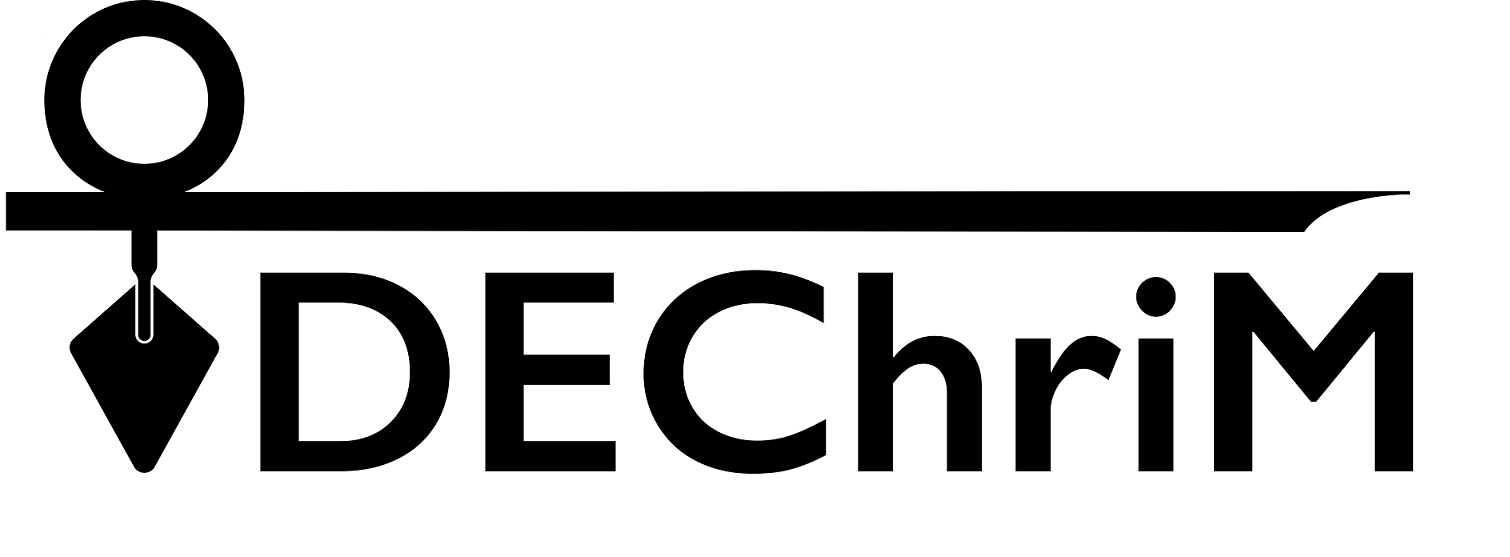

 Json data
Json data